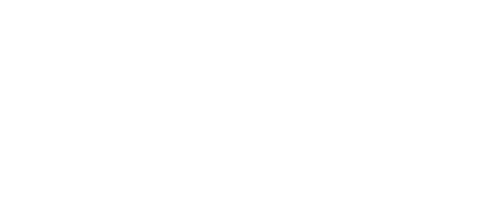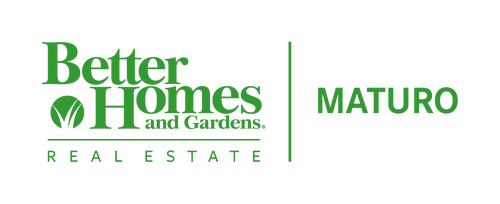


Listing Courtesy of: BRIGHT IDX / Better Homes And Gardens Real Estate Maturo / Samuel Swanson
23 Adams Street Swedesboro, NJ 08085
Pending (169 Days)
$340,000 (USD)
MLS #:
NJGL2056942
NJGL2056942
Taxes
$3,532(2024)
$3,532(2024)
Lot Size
3,088 SQFT
3,088 SQFT
Type
Townhouse
Townhouse
Year Built
1979
1979
Style
Colonial
Colonial
School District
Logan Township Public Schools
Logan Township Public Schools
County
Gloucester County
Gloucester County
Listed By
Samuel Swanson, Better Homes And Gardens Real Estate Maturo
Source
BRIGHT IDX
Last checked Dec 16 2025 at 9:27 PM GMT+0000
BRIGHT IDX
Last checked Dec 16 2025 at 9:27 PM GMT+0000
Bathroom Details
- Full Bathrooms: 2
- Half Bathroom: 1
Interior Features
- Dining Area
- Crown Moldings
- Window Treatments
- Wood Floors
- Dishwasher
- Disposal
- Extra Refrigerator/Freezer
- Washer
- Chair Railings
- Oven - Single
- Built-In Microwave
- Dryer - Electric
- Cedar Closet(s)
- Walk-In Closet(s)
- Ceiling Fan(s)
- Bathroom - Stall Shower
- Bathroom - Walk-In Shower
- Bathroom - Jetted Tub
Subdivision
- Logan Woods
Lot Information
- Rear Yard
Property Features
- Above Grade
- Below Grade
- Fireplace: Wood
- Fireplace: Electric
- Foundation: Block
Heating and Cooling
- 90% Forced Air
- Central A/C
Homeowners Association Information
- Dues: $175
Exterior Features
- Frame
- Roof: Shingle
Utility Information
- Sewer: Public Sewer
- Fuel: Oil
School Information
- Middle School: Kingsway Regional M.s.
- High School: Kingsway Regional H.s.
Stories
- 2
Living Area
- 1,972 sqft
Listing Price History
Date
Event
Price
% Change
$ (+/-)
Aug 21, 2025
Price Changed
$340,000
-3%
-$10,000
Jun 02, 2025
Price Changed
$350,000
1%
$5,000
Location
Estimated Monthly Mortgage Payment
*Based on Fixed Interest Rate withe a 30 year term, principal and interest only
Listing price
Down payment
%
Interest rate
%Mortgage calculator estimates are provided by Better Homes and Gardens Real Estate LLC and are intended for information use only. Your payments may be higher or lower and all loans are subject to credit approval.
Disclaimer: Copyright 2025 Bright MLS IDX. All rights reserved. This information is deemed reliable, but not guaranteed. The information being provided is for consumers’ personal, non-commercial use and may not be used for any purpose other than to identify prospective properties consumers may be interested in purchasing. Data last updated 12/16/25 13:27




Description