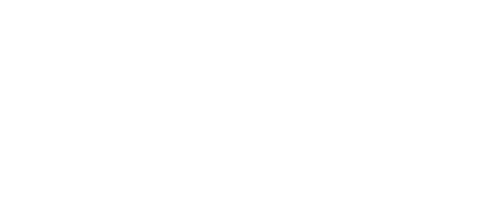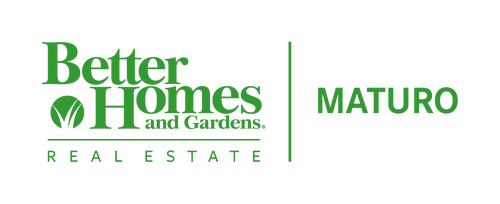
Sold
Listing Courtesy of: BRIGHT IDX / Better Homes And Gardens Real Estate Maturo
111 Thornhill Road Cherry Hill, NJ 08003
Sold on 06/06/2025
$611,000 (USD)
MLS #:
NJCD2085246
NJCD2085246
Taxes
$11,472(2024)
$11,472(2024)
Lot Size
0.47 acres
0.47 acres
Type
Single-Family Home
Single-Family Home
Year Built
1968
1968
Style
Colonial
Colonial
School District
Cherry Hill Township Public Schools
Cherry Hill Township Public Schools
County
Camden County
Camden County
Listed By
Audra a Cutuli, Better Homes And Gardens Real Estate Maturo
Bought with
Leah Straub, Homesmart First Advantage Realty
Leah Straub, Homesmart First Advantage Realty
Source
BRIGHT IDX
Last checked Feb 4 2026 at 3:51 PM GMT+0000
BRIGHT IDX
Last checked Feb 4 2026 at 3:51 PM GMT+0000
Bathroom Details
- Full Bathrooms: 2
- Half Bathroom: 1
Interior Features
- Wood Floors
- Dishwasher
- Dryer
- Washer
- Refrigerator
- Kitchen - Eat-In
- Oven/Range - Gas
- Built-In Microwave
- Formal/Separate Dining Room
- Stainless Steel Appliances
- Attic
- Ceiling Fan(s)
- Primary Bath(s)
- Bathroom - Walk-In Shower
Subdivision
- Old Orchard
Property Features
- Above Grade
- Below Grade
- Foundation: Block
Heating and Cooling
- Forced Air
- Central A/C
Basement Information
- Sump Pump
- Unfinished
- Interior Access
Flooring
- Tile/Brick
- Hardwood
Exterior Features
- Brick Front
- Roof: Asphalt
- Roof: Shingle
Utility Information
- Sewer: Public Sewer
- Fuel: Natural Gas
School Information
- High School: Cherry Hill High - East
Stories
- 2
Living Area
- 1,986 sqft
Listing Price History
Date
Event
Price
% Change
$ (+/-)
Disclaimer: Copyright 2026 Bright MLS IDX. All rights reserved. This information is deemed reliable, but not guaranteed. The information being provided is for consumers’ personal, non-commercial use and may not be used for any purpose other than to identify prospective properties consumers may be interested in purchasing. Data last updated 2/4/26 07:51



